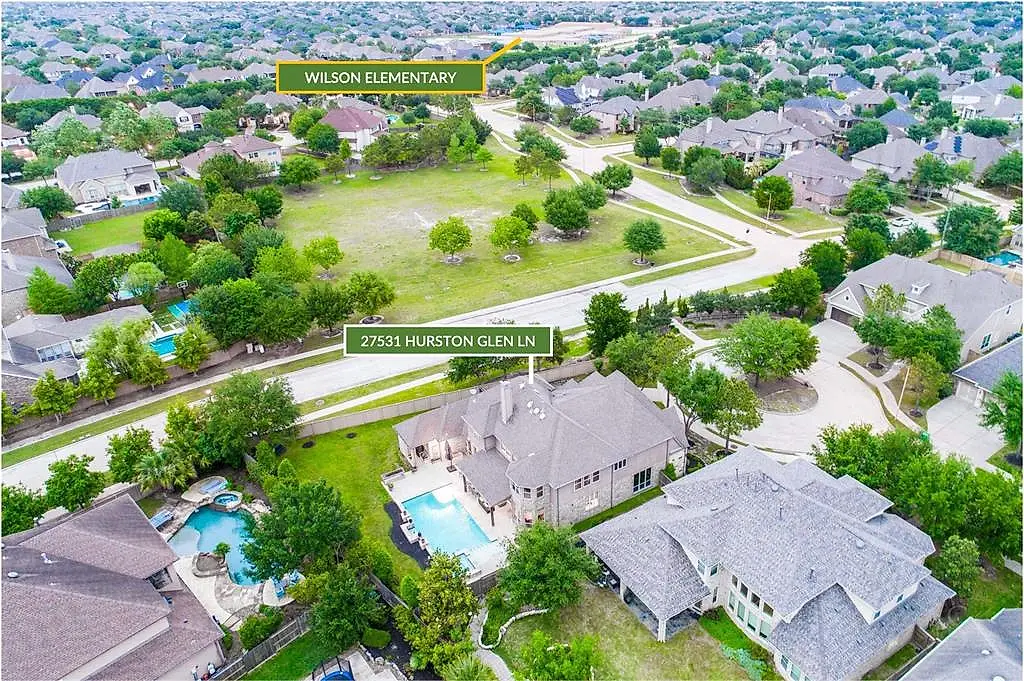27531 Hurston Glen Lane Katy, TX 77494
Due to the health concerns created by Coronavirus we are offering personal 1-1 online video walkthough tours where possible.




This elegant Highland home sits on a cul-de-sac lot & features 5 bedrooms, 4 full & 2 half baths, & an oversized yard w/a pool, spa, & outdoor kitchen! Come inside & find a warm entry w/high ceilings, rich wood floors, & a dedicated office w/built-in bookshelves & plantation shutters. Continue inside & find the formal dining room w/walk-thru access to the kitchen. The gourmet kitchen features GE Monogram appliances, double convection ovens, built-in refrigerator, butler' pantry area w/wine storage & beverage refrigerator, gas stove top w/griddle, & a center island w/room for seating. Your primary suite features a seating area & an ensuite bath w/framed mirrors, duals sinks, walk-in shower & walk-in closet. Also find a second bedroom w/full bath downstairs. Head upstairs & find 3 additional bedrooms, study nook, game room & media room. ***Multiple offers received. Sellers request highest and best by Monday 4/22 at noon.
| yesterday | Listing updated with changes from the MLS® | |
| yesterday | Status changed to Pending | |
| a week ago | Status changed to Option Pending | |
| 2 weeks ago | Listing first seen online |
IDX information is provided exclusively for consumers’ personal, non-commercial use. It may not be used for any purpose other than to identify prospective properties consumers may be interested in purchasing. This data is deemed reliable but is not guaranteed accurate by the MLS.
Data provided by HAR.com © 2024. All information provided should be independently verified.


Did you know? You can invite friends and family to your search. They can join your search, rate and discuss listings with you.